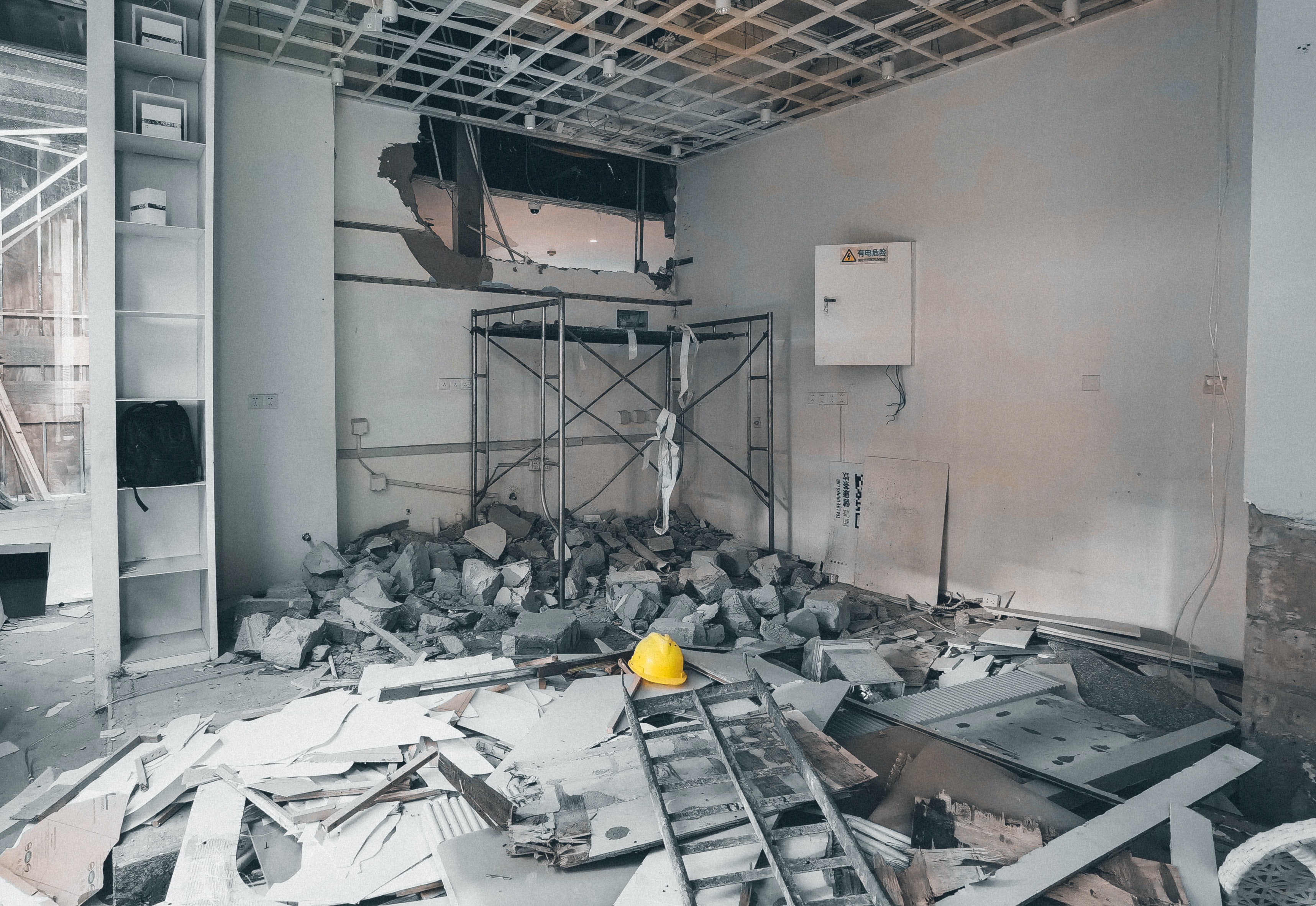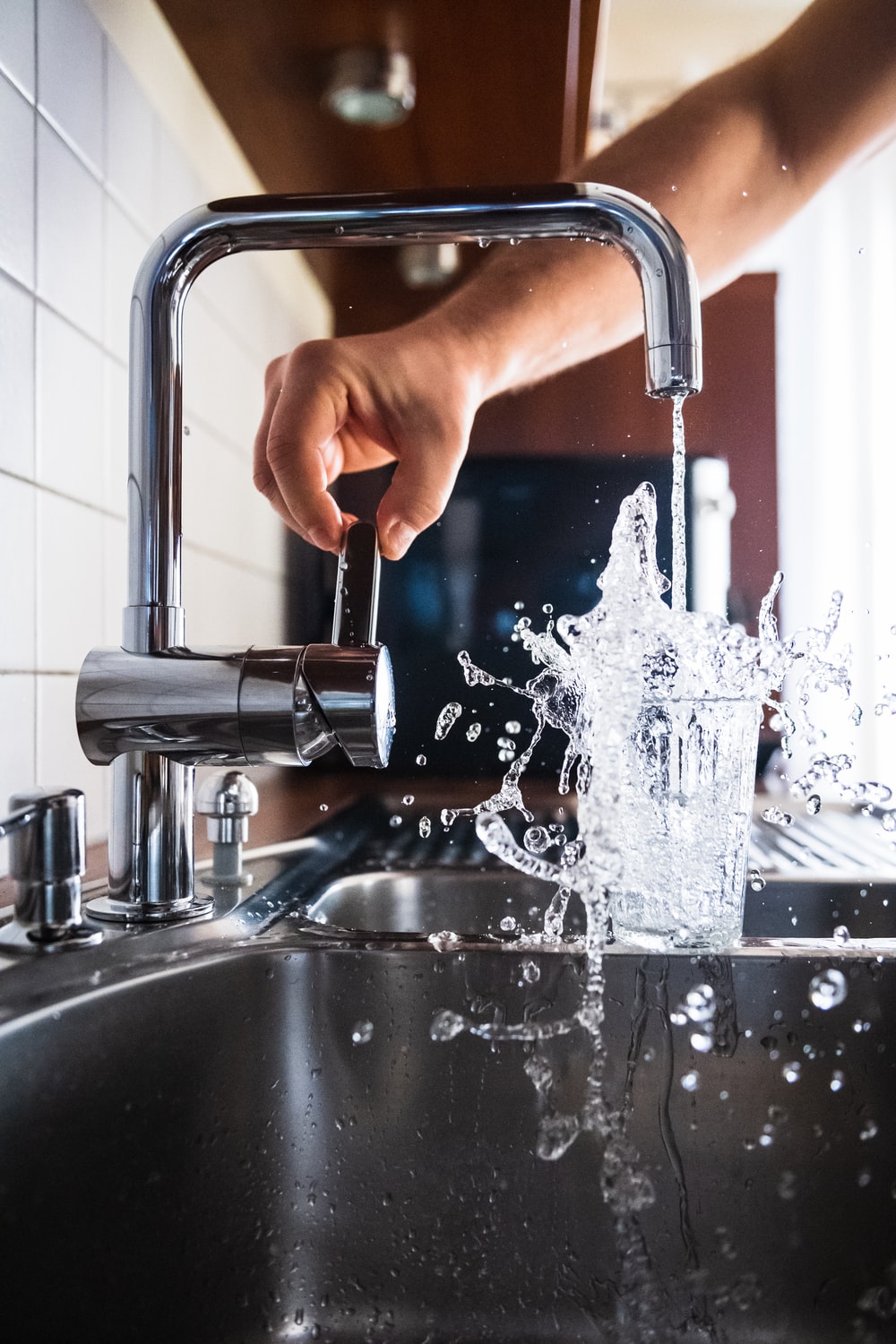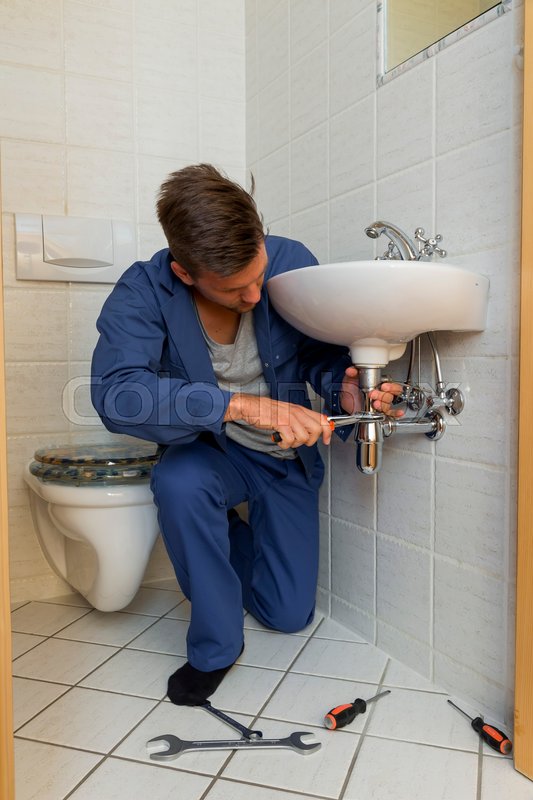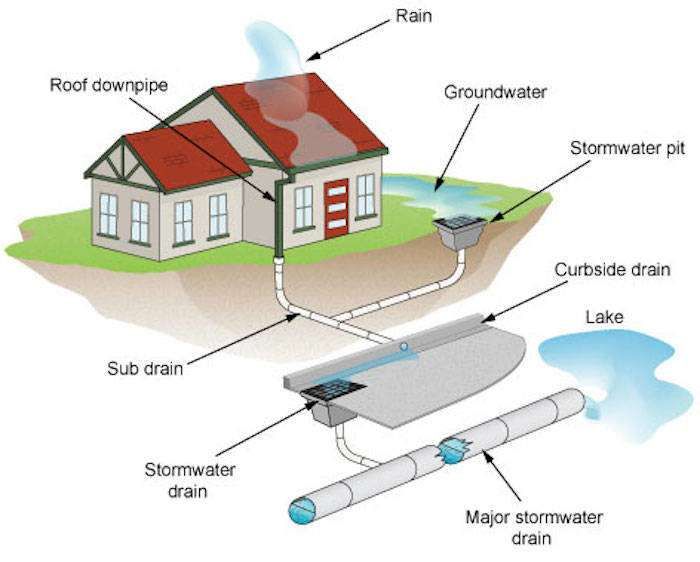
PLUMBING & SANITARY
We Offers Quality Plumbing & Sanitary Services at Affordable Rates in Singapore
Whenever someone thinks about plumbing, they usually think about their sinks, showers and
toilets. However, plumbing is more complicated than that.
All plumbing systems are connected to a series of pipes that have two uses; for us to use and to
get rid of waste. The plumbing in any building serves two main purposes.
The first is to bring water into the structure for human use, and the second is to remove
wastewater of various types. There are
three main types of plumbing systems: potable water, sanitary drainage and stormwater drainage.
A good commercial plumber of Samsui in Singapore knows how to do plumbing work within these
three systems
according to local building codes.
Plumbing and sanitary items that are used in building construction are as follows:
Piping, fixtures, and appliances are used to supply water and for drainage of wastewater. A
plumbing system consists of water supply and distribution pipes, taps, storage tanks, and
valves. The drainage system consists of water closets, urinals, solid waste pipes, vent pipes,
wash basins, etc.
POTABLE PLUMBING
A potable water system is responsible for bringing in water from local community water mains
into a building. A water valve on the water main is there so the water can be shut off if
needed. Similarly, a water meter is installed to keep a record of how much water is used in
the building. For more information on water meters and how they are used in Sydney, visit
Sydney Water.
The potable system transfers water that is used for drinking, cleaning and alike, meaning it
is safe for people. In the specific building, there are various different pipes and fixtures
which are used to divert water to each appliance. These include:
▸ Straight Pipes – these are the more common pipes in the potable plumbing system.
Either long
or short, the straight pipes quickly direct water to where it needs to be.
▸ Tee Section – the shape of these are of a right-angle.
▸ Elbows – these are used for directional changes in the plumbing system.
▸ Brass and Gate Valves – controlling the flow of water is the main function of these
appliances.

SANITARY PLUMBING
The sanitary plumbing systems are what remove all wastage from a building. This wastage
includes human wastage and wastewater, such as from cooking and washing. Furthermore, the
wastage is transferred to the local community sewage. They are connected on the ceiling to
ventilate gases and allows the system to work at atmospheric pressures.
With sanitary plumbing systems, there are three main types which can be installed:
▸ Gravity Systems – The more common type of sanitary system are the gravity systems.
Using the
natural slope of the ground, these easily collect the wastewater and bring it to the sewage
network. Also, these are used mainly in places where flooding is not common and where the
water table is relatively low.
▸ Low Pressure Systems – These are a low-head pressure system which is an alternative
to the
gravity system. An interceptor tank with a chamber unit is within the system which holds a
small electrical pump. Installed belowground, the waste is transported to the main sewage
plant by using small pressure lines.
▸ Vacuum Systems – Another alternative to gravity systems, this system uses
electricity and
are mainly installed in specific areas. These include areas that have reclaimed ground,
charged ground, seasonal areas or in flat areas. Using a central vacuum station, the sewage
fittings are connected through vacuum valves. Also, the central vacuum station has vacuum
pumps, discharge pumps, a collection chamber and associated controls.

STORMWATER PLUMBING
The main function of the stormwater plumbing systems is to have rainwater removed from the
building. They are installed with specific characteristics to ensure that the water it
successfully transferred away. The water can be collected and travelled away from the
following:
▸ Roof – The roof is designed to ensure that the water travels down into the pipes
and removed
from the area. Depending on how much rainfall is received, the design and the size of the
downpipes and roof will be influenced.
▸ Surface – Paved or unpaved areas have the water from remaining there removed
through the
angle of the surface. Adjacent drains can be included, but the water should be transferred
away before pooling up quickly on the flat surface.
▸ Subsoil – In regards to water that is trapped below ground, subsoil drains are
needed. These
underground drains collect the stormwater to then go to a drain before it runs-off to other
properties and alike. For more information on what a subsoil drain is, visit our blog with
greater detailed information.

Service Includes
▸Design and material fixing
▸Size and alignment fixing of modification
▸Material Purchase and delivery at home
▸Processing of material and assemble
▸Polish/Paint of the false ceiling
▸Spot light holes at designated place (If required)
▸7 days service warranty included for any issue solving
